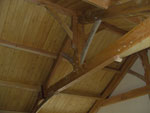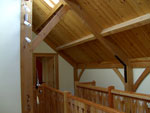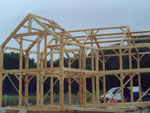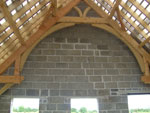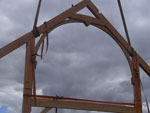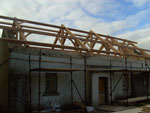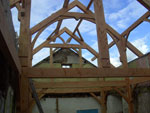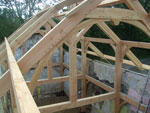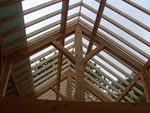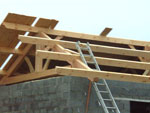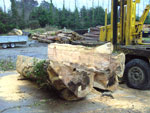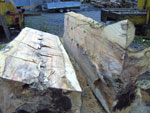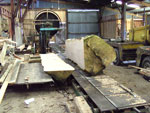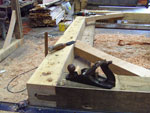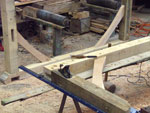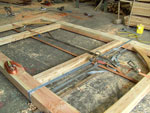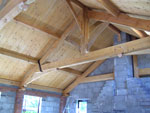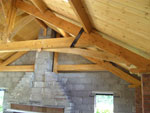Architectural Roof Trusses
In recent years it has become fashionable to build sunrooms and extensions with vaulted ceilings. These roofs must be designed and engineered understanding the destructive forces in play. The roof rafters must be prevented from sagging or breaking and the building eaves from spreading. Examples of properly constructed vaulted roofs can be seen in most old Churches and Cathedrals using heavy timber roof trusses and pur lines to support the rafters.
At Wall’s we can design and fabricate a roof system that will suit your building span. Be it a simple king post truss or a more elaborate arched brace truss that spans the width of the building without interior supports or horizontal beams connecting the walls.
Click on the images below to view our work.
Contact Us today for a free Quotation
© Walls Sawmills All Rights Reserved

